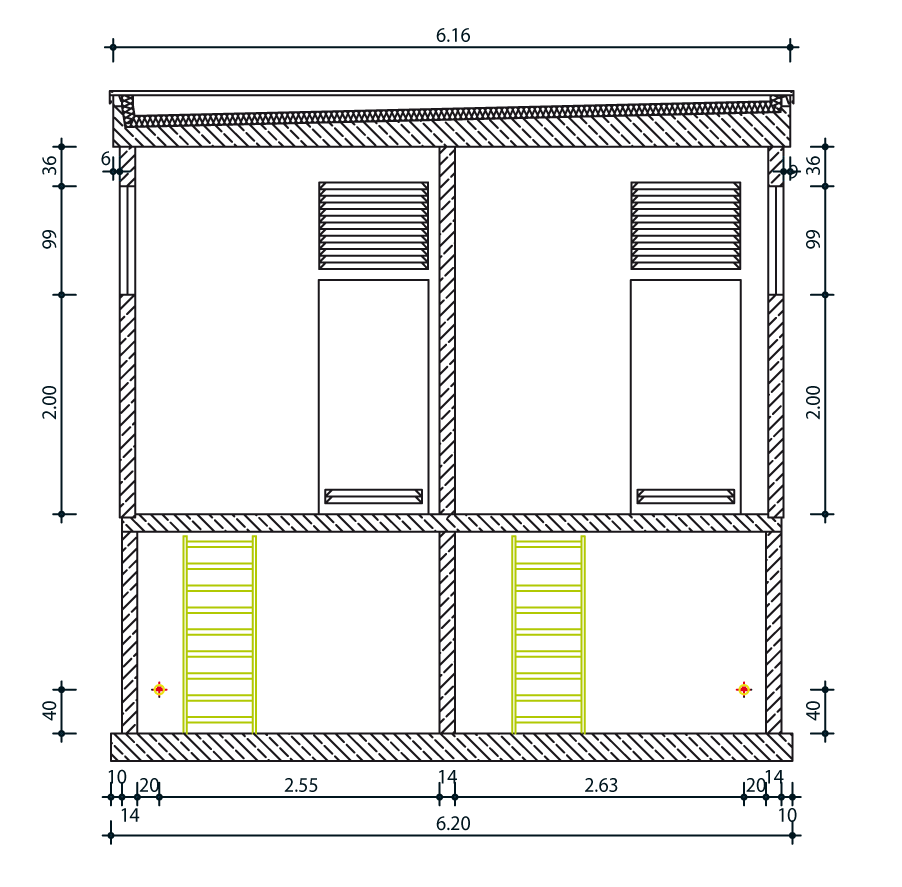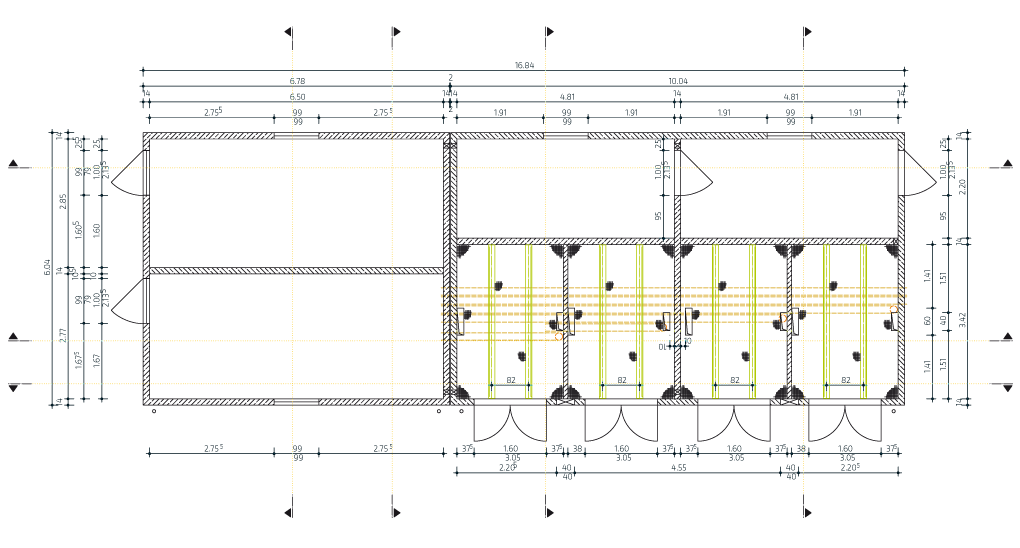Home page " Products " Switch houses and buildings " SCHEIDT INDIVIDUAL SH " Technical data
SCHEIDT INDIVIDUAL SWITCH HOUSE
SCHEIDT INDIVIDUAL SH in detail
Your boat, your car, your shed. We build the latter for you - because we know exactly how to make it perfect. Tell us what you want it to look like!
Data on Scheidt SH
Key plus points
- Prefabricated reinforced concrete building, grade C35/45
- Produced in element construction, can be manufactured in almost all dimensions
- Single and multi-storey
- With different roof shapes
- Short construction time due to prefabrication/equipping of the individual elements in the factory
Cellar
- Manufactured in the factory
- Monolithic without construction joint
- Maximum water and oil tightness without additional coatings
- Width min. 3 m to max. 5 m
- Length min. 6 m to max. 12 m
- Additional dimensions: Composition using individual components or a waterproof in-situ concrete trough
- Oil collection surface can optionally be provided with an additional oil-resistant coating
- Waterproofing of the tray possible with WHG-approved system
- Sealing systems for cable and/or pipe feed-throughs from various certified manufacturers in use
Walls
- Rigidly connected roof and wall elements
- Prefabricated walls rest on strip foundations, basement walls or concrete intermediate floors
Intermediate floor
- To accommodate the switching and building technology
- Concrete intermediate floor/concrete floor slab constructed from precast concrete elements or poured in-situ concrete (thickness according to structural requirements)
- Optional raised intermediate shelf made of non-slip coated composite wood panels
- Transformers can be mounted on adjustable, galvanised steel transformer rails
Roof
- Standard cassette roof with 2 % roof pitches
- Circumferential concrete attic composed of one or more separately manufactured elements
- Moisture penetration protection
- Individual roof elements are rigidly connected to each other and the walls
- Common variants: e.g. flat and pitched roofs
- Other special roof shapes (e.g. pitched roof/wood constructions) are planned specifically according to customer requirements
Facades
- Station body exterior with highly elastic textured coating
- On customer request, facade design of the building with e.g:
- Friction plaster
Pebble plaster
Clinker brick
Exposed aggregate concrete
Design as half-timbered imitation
Graffiti, ...
Interior fittings
- Interior walls, including the inner roof surface, are coated with a white, wash-resistant binder coating
- Integration option for anchor channels or threaded bushes
- Empty conduits can be set in concrete for the electrical installation
- Rails, sockets and armouring, as well as all metal parts of the station body that are not part of the operating circuit, are electrically connected to each other so that a collective earth connection can be routed out of the station
Doors and ventilation
- Various built-in parts such as doors, ventilation grilles, pressure relief flaps or windows in different sizes and materials can be used on the front and long sides as required
- Ventilation systems in the roof possible, such as roof ventilation bonnets, pressure relief bonnets and fans
- The built-in doors with 3-point locking and panic lock are prepared for on-site profile cylinders
Structure assembly / composition
- Assembly/composition of the structures: on the construction site

