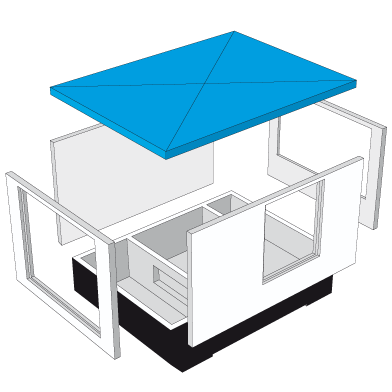Home page " Products " Turnkey stations " SCHEIDT SYSTEM NZ
SCHEIDT SYSTEM NZ
The SCHEIDT SYSTEM NZ stands for non-accessible transformer stations in cellular design. As compact prefabricated reinforced concrete buildings, they are hardly noticeable thanks to their excellent visual integration into their surroundings. They are built cost-effectively for a wide range of applications.
Due to the manufacturing process, the dimensions of a compact station cannot usually be changed. However, SCHEIDT offers a wide range of station sizes for every supply task and every equipment requirement: you are guaranteed to find the right one.
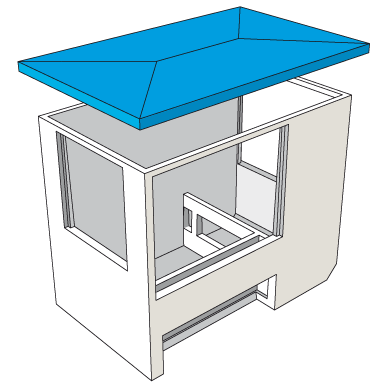
Data on Scheidt System NZ
Utilisation
- Stations for energy supply, pumping stations, gas control stations, converter and transfer stations for railway operations, buildings to house control and signalling systems
Structure and design
- Reinforced concrete elements: Compressive strength class C35/45
- Cell construction without construction joint (manufacture in a casting/bell moulding process)
- Guarantee of high short-circuit and arc fault protection (including the inner partitions)
- Maximum water and oil tightness without additional coating
Roof
- Hipped or mono-pitched roof-like 100-130 mm thick reinforced concrete slab, bolted to the building structure from the inside.
Options and equipment
- Different door and ventilation grille sizes
- Provided natural ventilation, if required: forced ventilation (wall/roof fan)
- Oil collection surface with additional oil-resistant coating
- Sealing of the basin with WHG-approved system
- Sealing systems from various certified manufacturers (for cable and pipe penetration)
Electrical equipment
- All electrical components for the extension can be provided
Structure assembly/composition
- Takes place in the factory
Data on the Scheidt System NZ variants
Technical data:
SCHEIDT SYSTEM NZ 150-300
SCHEIDT SYSTEM NZ 150-300
| Rated power: | max. 630 kVA¹ | |
| External dimensions: | ||
| B: 1.50 m | L: 3.00 m | H: 2.41 m |
| Internal dimensions: | ||
| B: 1.27 m | L: 2.78 m | H: 2.17 m |
| Total empty weight:² | approx. 6.89 tonnes | |
| Roof weight: | approx. 1.53 tonnes | |
| Developed area: | 4,50 m² | |
| Converted space: | 10,85 m³ | |
| Usable space: | 3,53 m² | |
| Station stop: | Rd30 | |
| Roof stop: | Rd16 | |
| Standard door dimensions | Clear door dimension | Clear door dimension |
| Construction dimension | Steel doors | Aluminium doors |
| W: 2775 x H: 1320 mm | W: 2685 x H: 1230 mm | W: 2715 x H: 1185 mm |
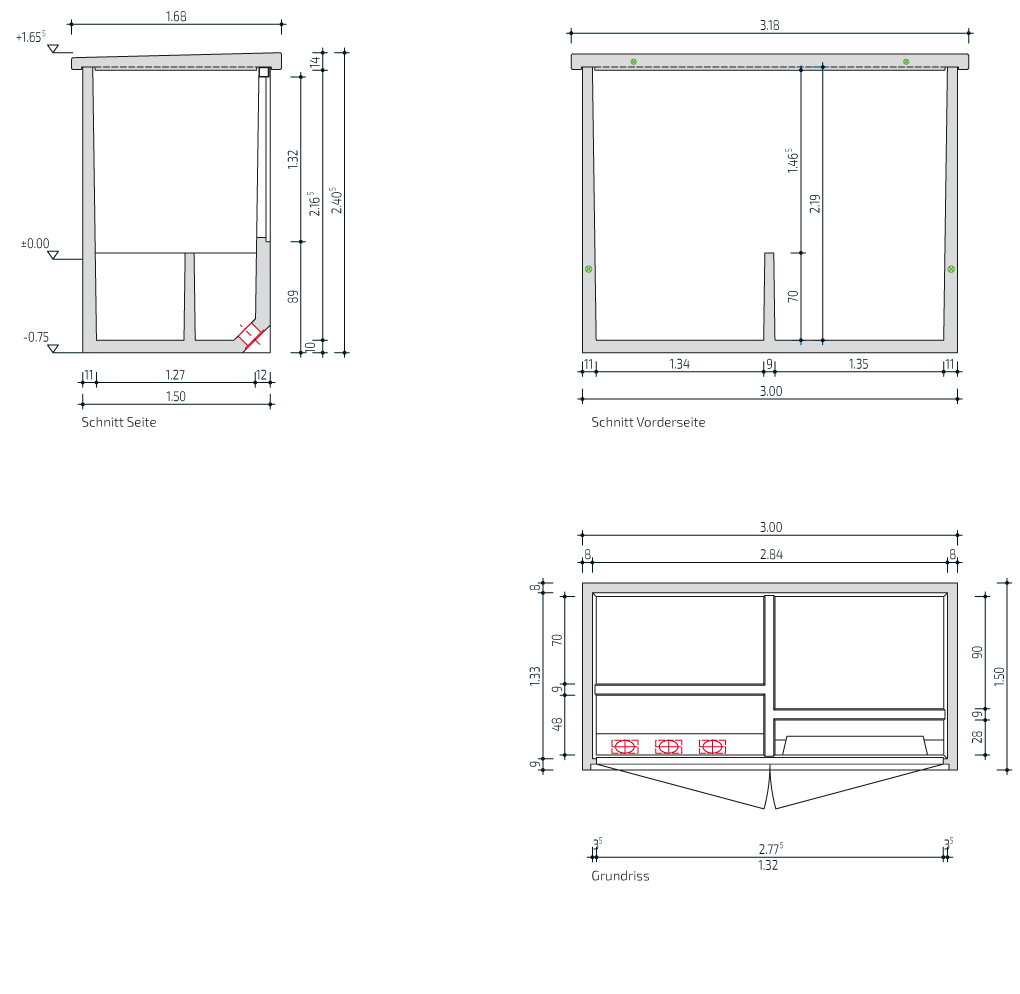
Technical data:
SCHEIDT SYSTEM NZ 173-283
SCHEIDT SYSTEM NZ 173-283
| Rated power: | max. 1600 kVA¹ | |
| External dimensions: | ||
| B: 2.40 m | L: 3.10 m | H: 2.71 m |
| Internal dimensions: | ||
| B: 2.17 m | L: 2.87 m | H: 2.44 m |
| Total empty weight:² | approx. 9.63 tonnes | |
| Roof weight: | approx. 2.45 tonnes | |
| Developed area: | 7,44 m² | |
| Converted space: | 20,16 m³ | |
| Usable space: | 6,23 m² | |
| Station stop: | Rd36 | |
| Roof stop: | Rd16 | |
| Standard door dimensions | Clear door dimension | Clear door dimension |
| Construction dimension | Steel doors | Aluminium doors |
| W: 2155 x H: 1320 mm | W: 2065 x H: 1230 mm | W: 2095 x H: 1185 mm |
| W: 1100 x H: 1320 mm | W: 1030 x H: 1230 mm | W: 1055 x H: 1185 mm |
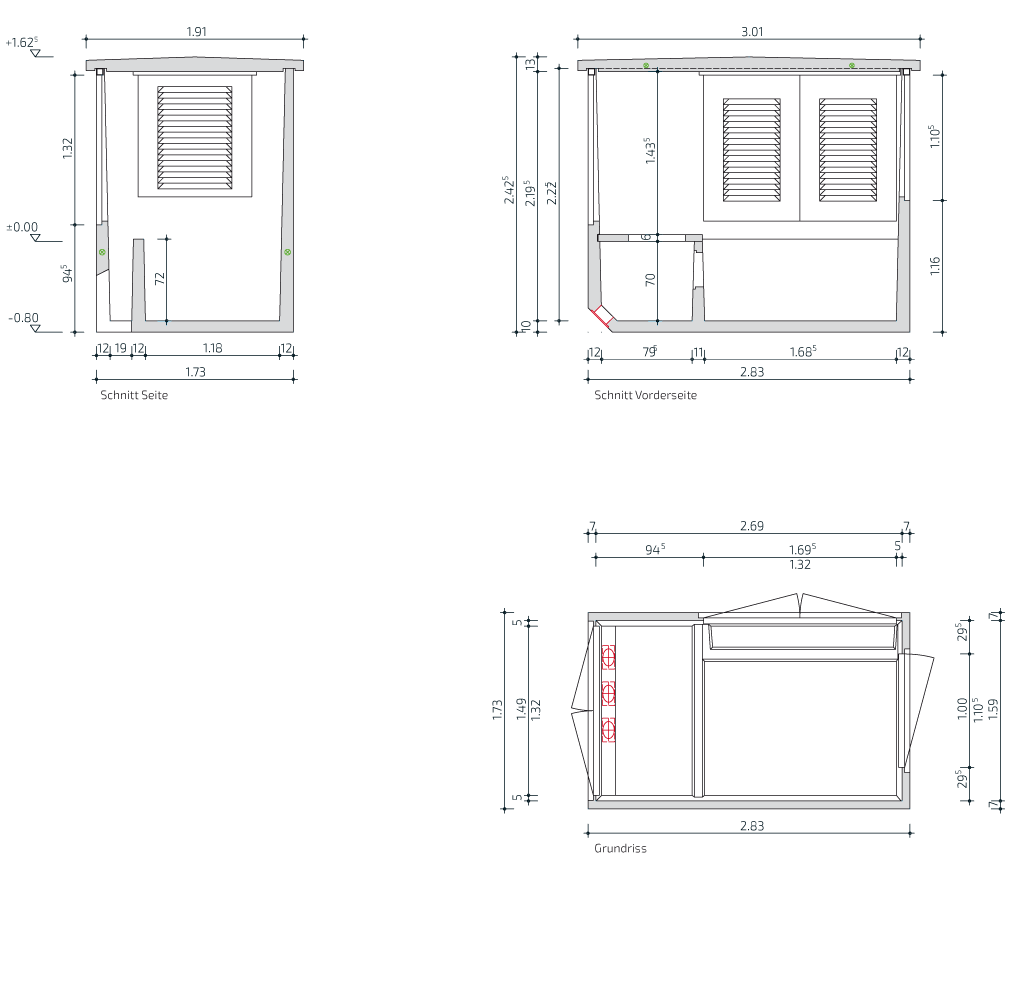
Technical data:
SCHEIDT SYSTEM NZ 195-310
SCHEIDT SYSTEM NZ 195-310
| Rated power: | max. 800 kVA¹ | |
| External dimensions: | ||
| B: 1.95 m | L: 3.10 m | H: 2.37 m |
| Internal dimensions: | ||
| B: 1.67 m | L: 2.82 m | H: 2.14 m |
| Total empty weight:² | approx. 8.01 tonnes | |
| Roof weight: | approx. 1.82 tonnes | |
| Developed area: | 6,05 m² | |
| Converted space: | 14,33 m³ | |
| Usable space: | 4,71 m² | |
| Station stop: | Rd30 | |
| Roof stop: | Rd16 | |
| Standard door dimensions | Clear door dimension | Clear door dimension |
| Construction dimension | Steel doors | Aluminium doors |
| W: 1850 x H: 1320 mm | W: 1760 x H: 1230 mm | W: 1790 x H: 1185 mm |
| W: 1695 x H: 1320 mm | W: 1605 x H: 1230 mm | W: 1635 x H: 1185 mm |
| W: 1100 x H: 1320 mm | W: 1030 x H: 1230 mm | W: 1055 x H: 1185 mm |
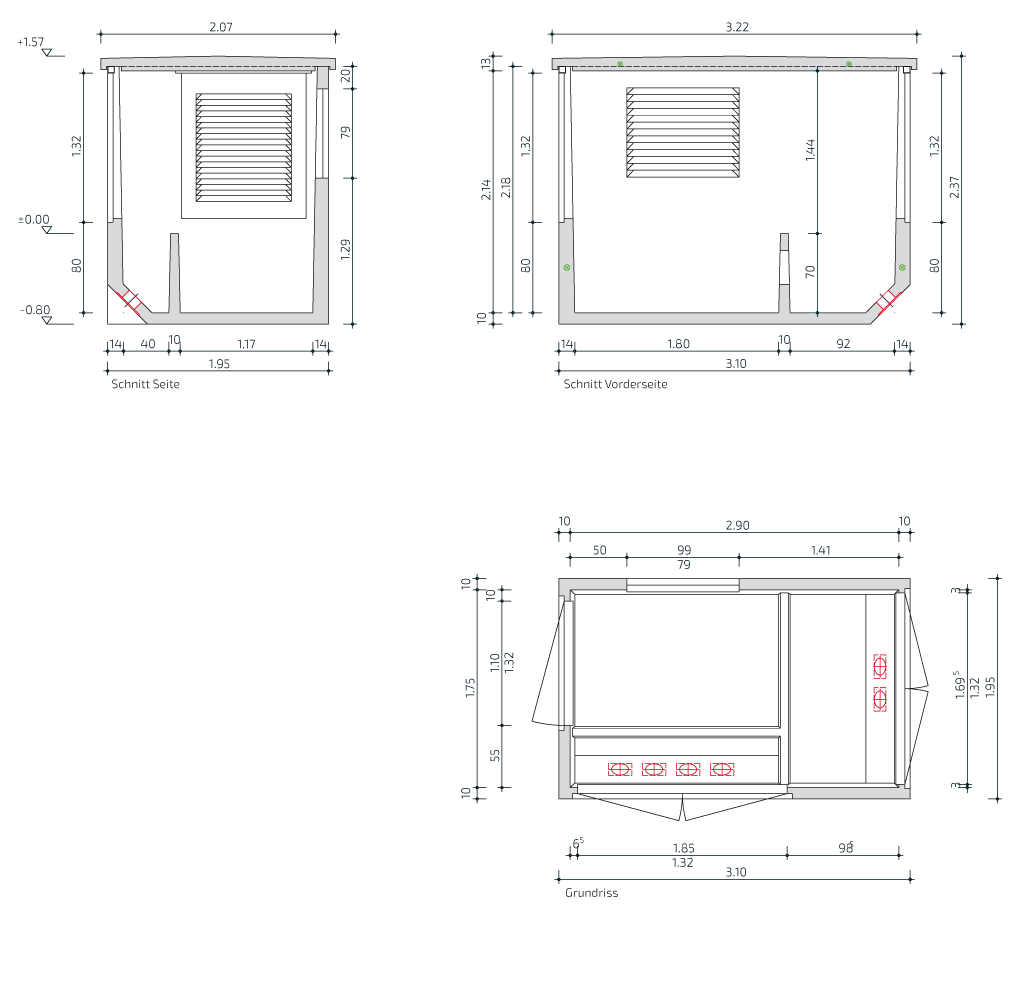
Technical data:
SCHEIDT SYSTEM NZ 210-240
SCHEIDT SYSTEM NZ 210-240
| Rated power: | max. 630 kVA¹ | |
| External dimensions: | ||
| B: 2.10 m | L: 2.40 m | H: 2.39 m |
| Internal dimensions: | ||
| B: 1.81 m | L: 2.11 m | H: 2.14 m |
| Total empty weight:² | approx. 7.48 tonnes | |
| Roof weight: | approx. 1.76 tonnes | |
| Developed area: | 5,04 m² | |
| Converted space: | 12,05 m³ | |
| Usable space: | 3,82 m² | |
| Station stop: | Rd30 | |
| Roof stop: | Rd16 | |
| Standard door dimensions | Clear door dimension | Clear door dimension |
| Construction dimension | Steel doors | Aluminium doors |
| W: 1850 x H: 1320 mm | W: 1760 x H: 1230 mm | W: 1790 x H: 1185 mm |
| W: 1695 x H: 1605 mm | W: 1605 x H: 1230 mm | W: 1635 x H: 1185 mm |
| W: 1000 x H: 1105 mm | W: 930 x H: 1015 mm | W: 955 x H: 970 mm |
¹ Installed rated power depending on the transformer losses
and the ventilation technology used.
² Empty weight depending on the station design.
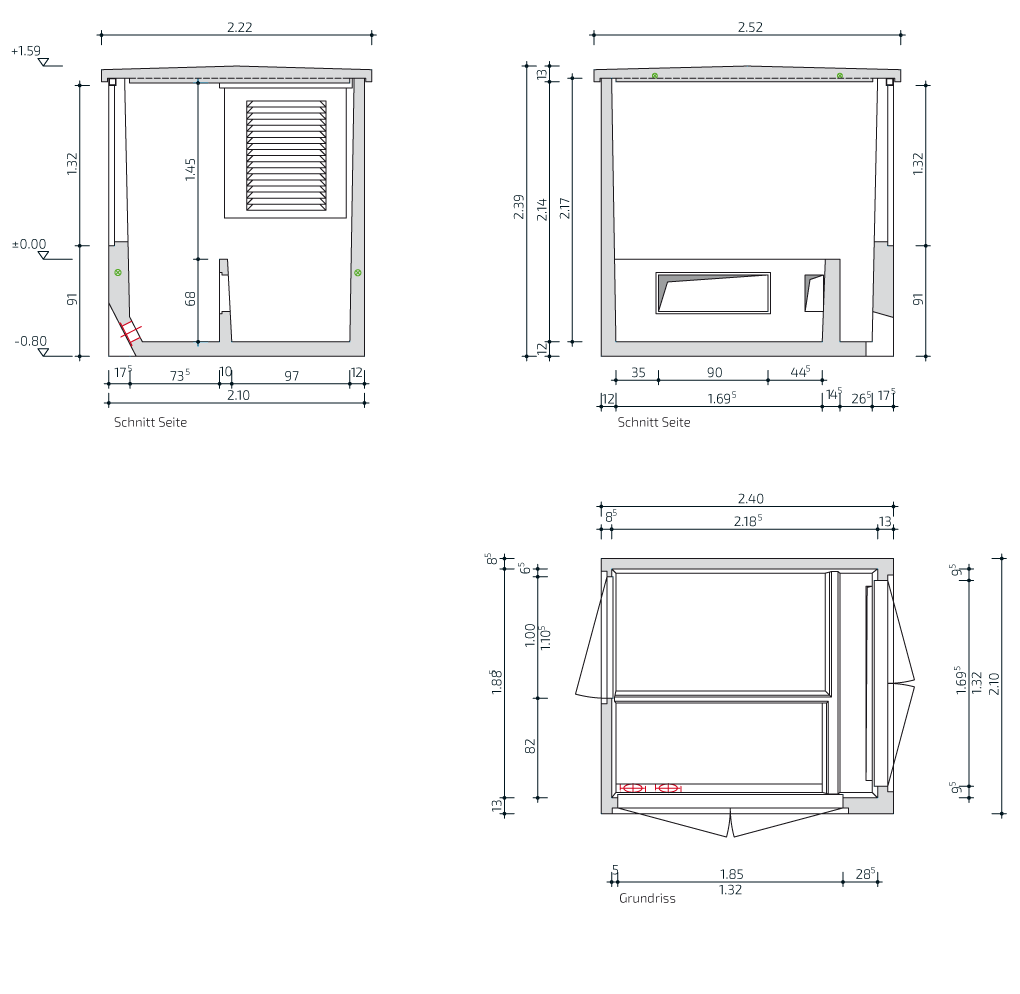
Technical data:
SCHEIDT SYSTEM NZ 210-290
SCHEIDT SYSTEM NZ 210-290
| Rated power: | max. 630 kVA¹ | |
| External dimensions: | ||
| B: 1.73 m | L: 2.83 m | H: 2.43 m |
| Internal dimensions: | ||
| B: 1.49 m | L: 2.59 m | H: 2.20 m |
| Total empty weight:² | approx. 6.48 tonnes | |
| Roof weight: | approx. 1.72 tonnes | |
| Developed area: | 4,90 m² | |
| Converted space: | 11,90 m³ | |
| Usable space: | 3,86 m² | |
| Station stop: | Rd30 | |
| Roof stop: | Rd16 | |
| Standard door dimensions | Clear door dimension | Clear door dimension |
| Construction dimension | Steel doors | Aluminium doors |
| W: 1695 x H: 1320 mm | W: 1605 x H: 1230 mm | W: 1635 x H: 1185 mm |
| W: 1490 x H: 1320 mm | W: 1400 x H: 1230 mm | W: 1430 x H: 1185 mm |
| W: 1000 x H: 1105 mm | W: 930 x H: 1015 mm | W: 955 x H: 970 mm |
¹ Installed rated power depending on the transformer losses
and the ventilation technology used.
² Empty weight depending on the station design.

Technical data:
SCHEIDT SYSTEM NZ 240-310
SCHEIDT SYSTEM NZ 240-310
| Rated power: | max. 1600 kVA¹ | |
| External dimensions: | ||
| B: 2.40 m | L: 3.10 m | H: 2.71 m |
| Internal dimensions: | ||
| B: 2.17 m | L: 2.87 m | H: 2.44 m |
| Total empty weight:² | approx. 9.63 tonnes | |
| Roof weight: | approx. 2.45 tonnes | |
| Developed area: | 7,44 m² | |
| Converted space: | 20,16 m³ | |
| Usable space: | 6,23 m² | |
| Station stop: | Rd36 | |
| Roof stop: | Rd16 | |
| Standard door dimensions | Clear door dimension | Clear door dimension |
| Construction dimension | Steel doors | Aluminium doors |
| W: 2155 x H: 1320 mm | W: 2065 x H: 1230 mm | W: 2095 x H: 1185 mm |
| W: 1100 x H: 1320 mm | W: 1030 x H: 1230 mm | W: 1055 x H: 1185 mm |
¹ Installed rated power depending on the transformer losses
and the ventilation technology used.
² Empty weight depending on the station design.
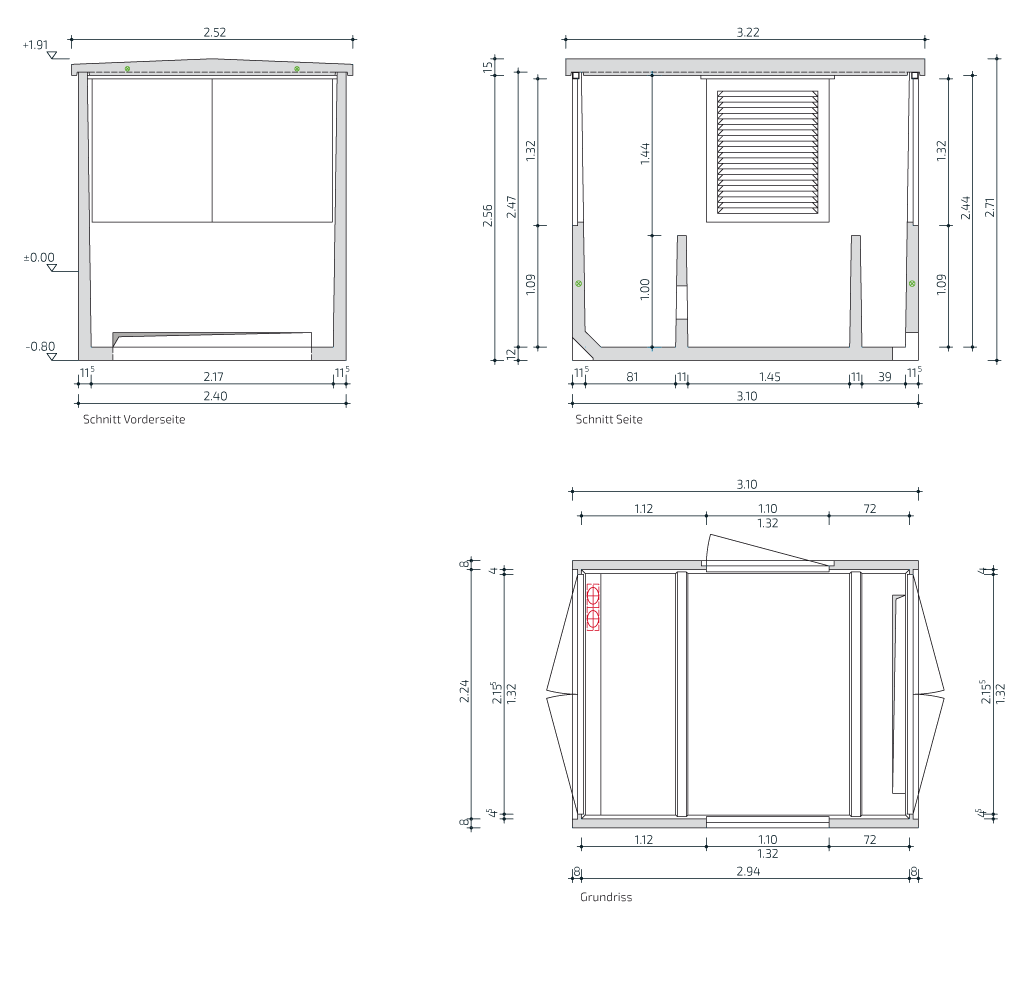
Technical data:
SCHEIDT SYSTEM NZ 240-360
SCHEIDT SYSTEM NZ 240-360
| Rated power: | max. 2000 kVA¹ | |
| External dimensions: | ||
| B: 2.40 m | L: 3.60 m | H: 2.71 m |
| Internal dimensions: | ||
| B: 2.17 m | L: 3.37 m | H: 2.44 m |
| Total empty weight:² | approx. 10.9 tonnes | |
| Roof weight: | approx. 2.84 tonnes | |
| Developed area: | 8,64 m² | |
| Converted space: | 23,41 m³ | |
| Usable space: | 7,31 m² | |
| Station stop: | Rd36 | |
| Roof stop: | Rd16 | |
| Standard door dimensions | Clear door dimension | Clear door dimension |
| Construction dimension | Steel doors | Aluminium doors |
| W: 2155 x H: 1320 mm | W: 2065 x H: 1230 mm | W: 2095 x H: 1185 mm |
| W: 1100 x H: 1320 mm | W: 1030 x H: 1230 mm | W: 1055 x H: 1185 mm |
¹ Installed rated power depending on the transformer losses
and the ventilation technology used.
² Empty weight depending on the station design.
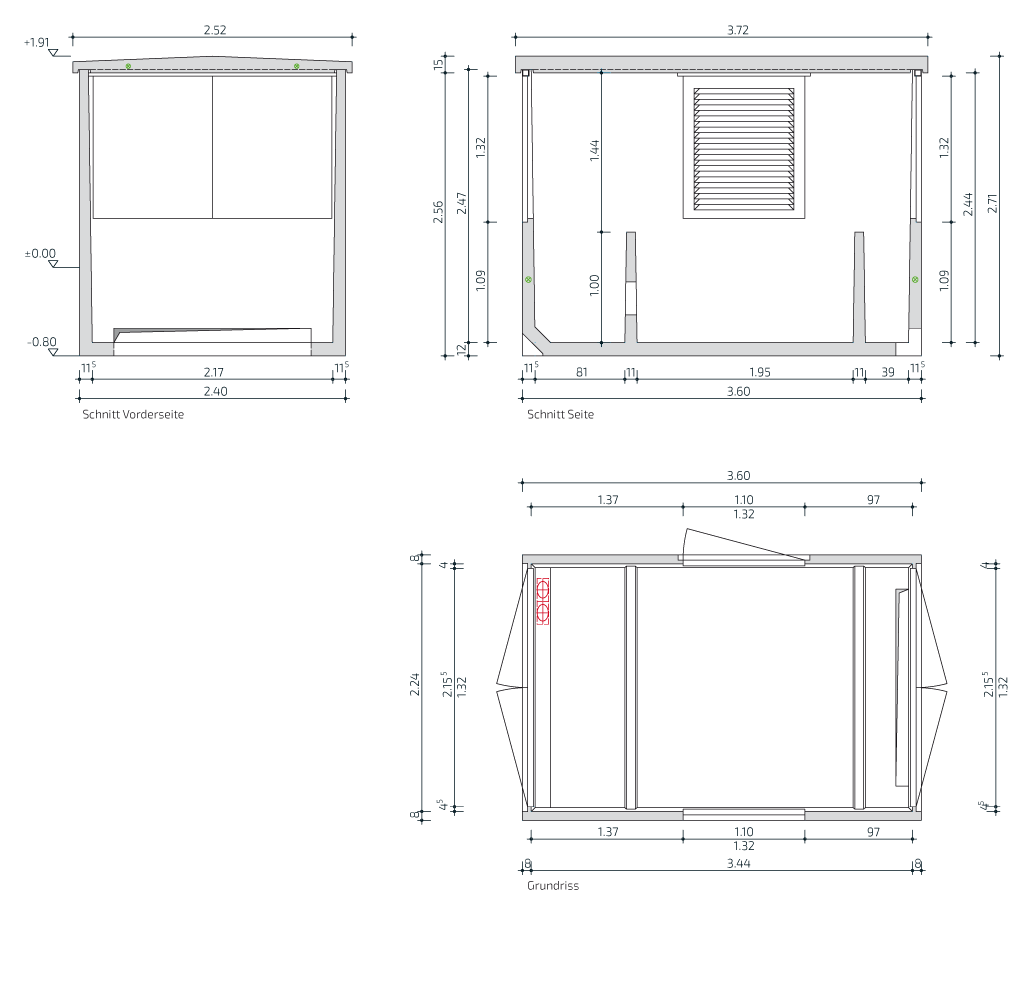
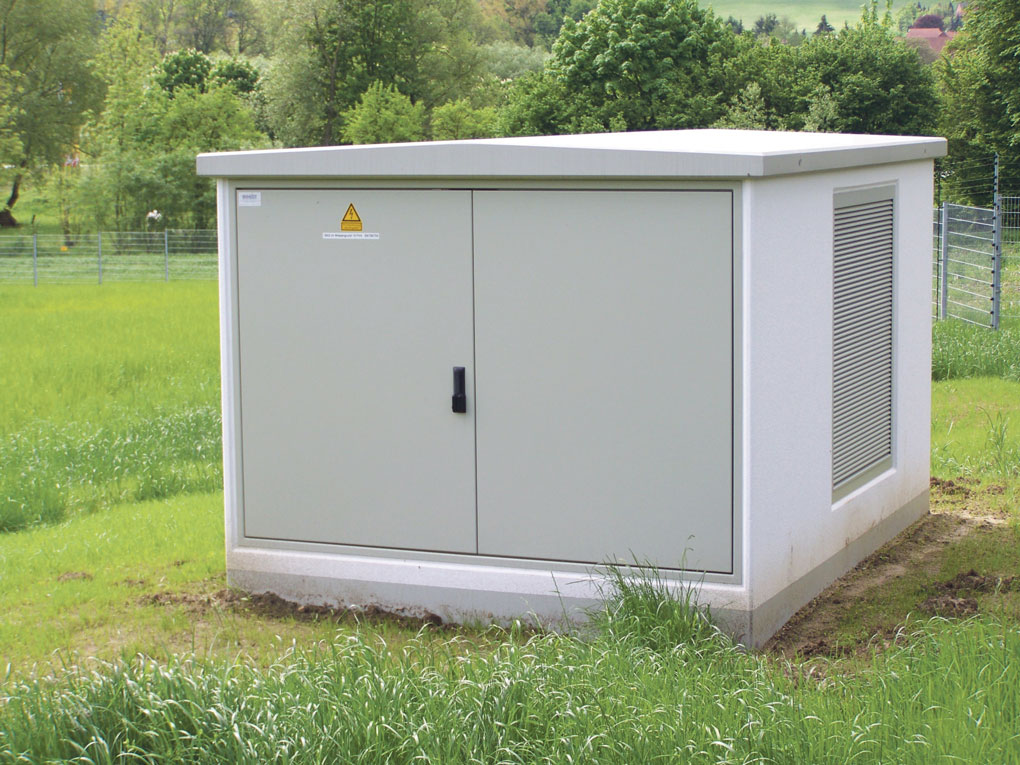
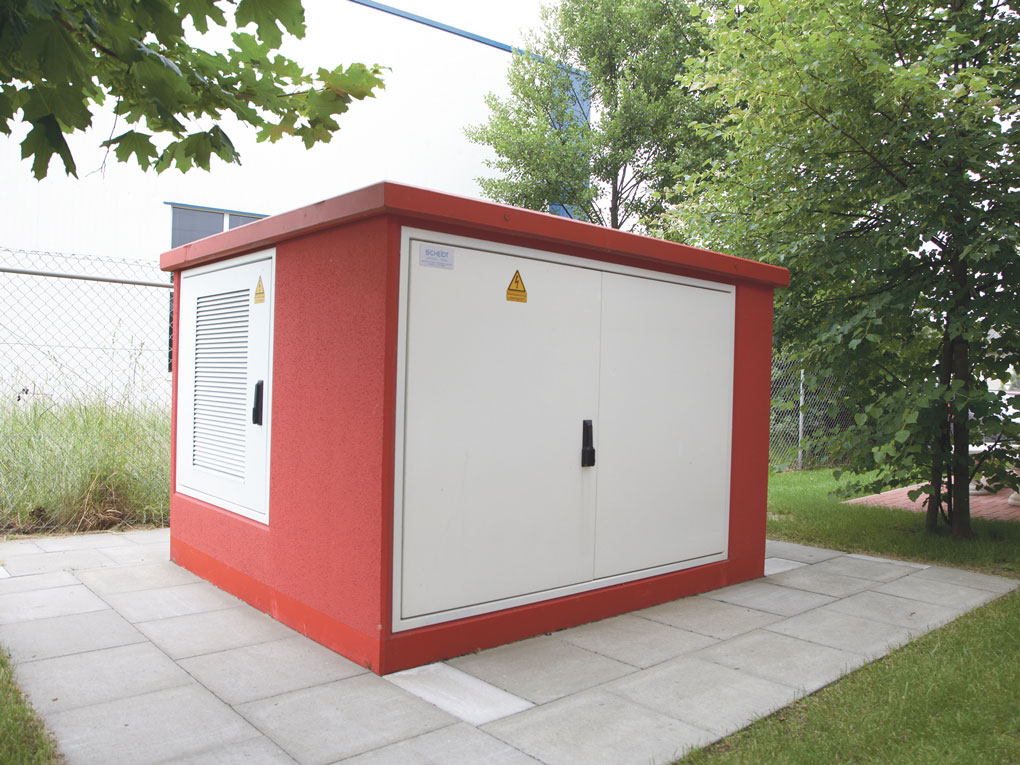
Further turnkey stations
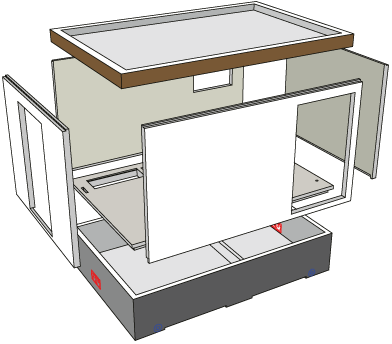
SCHEIDT SYSTEM BEK
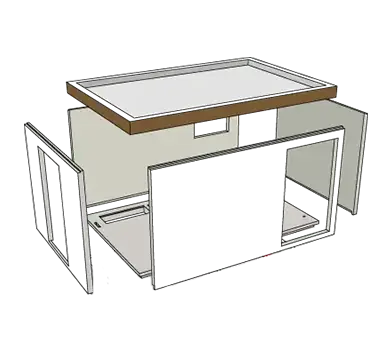
SCHEIDT SYSTEM BE
